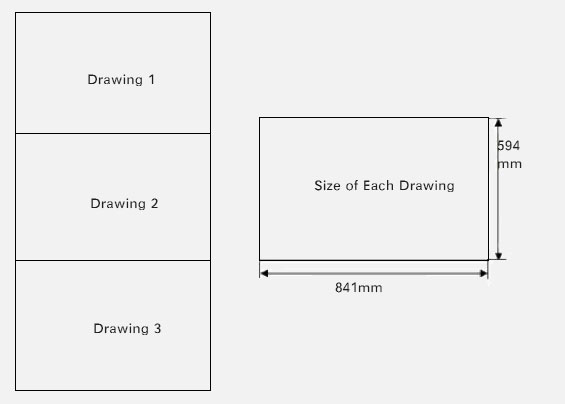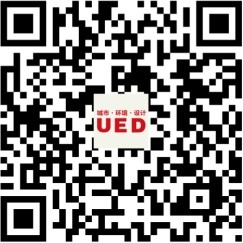Published April 28, 2017
< BACK HOMECOMPETITION
Theme of the Competition and Interpretation
Identity for the Sustainable Design
The selected sites, the Shanshui Green Corridor and NaTian Flower arm, are located on the Axis between the Luoma Lake and the NaTian Flower Farm in Suqian. The prime location is a great opportunity for designers to imagine the city of the future based in ecological principles. Suqian as many Chinese cities are facing a new era for their development base in the idea of urban regeneration, landscape preservation and sustainable development. The site is a unique landscape that every year manifest the beauty of nature with their impressive colors and the biodiversity explosion. And that’s why rethinking how the city can extended the benefits of the beauty of that phenomena in time, and to integrate all the natural cycles in their urban life is a challenge from which many cities can learn.
Competition Requirements
To develop an innovative design that bears an important effect in creating an identity for the site. The proposal is suggested to pay attention to the two sites: the existing flower farm and the new Shanshui Green Corridor being developed.
1. Design Principles
1) Creativity: Create diverse and interesting places for SuQian residents and tourists. Design must be original.
2) Regionalism: Design should combine local history, culture, and natural environment.
3) Sustainability: Designers should take into account the sustainability of design, materials and management.
4) Practicality: The project should not be a mere conception. The material choices, the construction forms and the craftsmanship requirements should be practical..
5) The proposal should be able to develop the identity of the area, adding new functions and becoming an expressive public space.
2. Design Types
The type of design is not restrained. It could be building, landscape, sculpture or device, for example, Observatory tower, Sculpture, tourist center, teahouse, café, pavilion, restaurant, gallery, Art events etc. The project should be creative, based on local historic and cultural contexts and define a new urban icon.
3. Site
The competition encourages participants to freely investigate in the given region, delineate their own design area and make their own themes. Photos and satellite images of the site should be attached to the project.
Competition Procedures
1. Registration
1) This is a fair competition to all the design companies, individual designers and students in architecture, landscape,urban planning, design and art.
2) Log on the competition website http://natiancompetition.uedmagazine.net ,click “Registration” and fill in the information.
3) Registration Deadline: Aug 20th, 2017.
2. Submission
All participants are required to submit digital files, including drawing and other information to NaTiancompetition@163.com before Sept 15th, 2017. The competition committee does not accept any hardcopy.
3. Selection Procedure
With the aid of the competition committee, the jury reviews the projects and determines the prize winning projects. Prize winning projects will be officially announced by October 2017.
4. Q&A
Please do not hesitate to email your questions to NaTiancompetition@163.com
Submission Requirements
1. Please submit the digital version of drawings and related documents to NaTioncompitition@163.com. Please include“NaTian International Design Competition” in the title of the submission e-mail.
2. Language: English
3. Scale and dimensions must be in metric units.
4. Documents: Recognizable scanned copy of passport and student card should be attached in the e-mail. Participants are responsible for the authenticity of the documents.
5. Entry Requirements
1) Specification: The layout of the 841mm x 594mm drawing should be horizontal. Each work should be composed of 3 drawings as follows:
2) Content: The drawing should include characteristics of chosen site, relation between design the site and nature, as well as scale of intervention and other details, such as a site-plan that can fully express the design intention; plans, elevations and sections; perspective drawing, illustration and a design description of about 500 words (to be integrated in the pictures and drawings). There is no limitation on proportion.
3) A TXT document must be attached in the e-mails of the submission, which include participants’ name, registration number, e-mail address, mobile phone number, name and contact information of the advisor (if any), the full name of the school and department or full name of the design company, title of the proposal and a brief design description.
6. Submission list
1)Three A1 (841mm * 594mm) panels in landscape version
2)Booklet in A3 size (420mm*297mm),no more than 20 pages (construction material list and total cost should be included)
3)Supplementary documents (like model photos and videos) if necessary.
Regulations
1.Individual participants and groups must agree with and follow the competition requirements and regulations. The organizing committee reserves its right of final interpretation.
2.Any words or pictures relating to the name or department of participants are not allowed in the digital drawings, otherwise the participants will be disqualified from the competition.
3.All entries are accepted with the explicit free right of publication, reproduction, and promotional use by competition organizers and sponsors without need for further approvals.
4.Entries have the opportunity to be constructed. It will be finally decided by the local government. If the work is to be realized, the designer will sign separate contracts with the government.
5.Works that have been submitted to other competitions published on other public occasions or adopt design ideas of others will be disqualified from the competition.
6.Juries cannot act as advisors to participants, otherwise participants will be disqualified from the competition.




